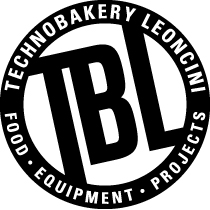TBL’s working group is made up of professionals with proven expertise within this specific field.
Working with top constructional partners
TBL’S technical experts are constantly in contact with Italian and other constructional partners. Our teamwork will turn the most complex needs into concrete reality.
Technically on the cutting edge
We are constantly on the lookout for avant-garde technologies and partners on the technical and constructional front who display marked versatility and flexibility, the necessary care and attention, and an artisan approach to the installations and systems required, irrespective of size – large, medium… and even very small!
DESIGN OBJECTIVES
TBL design objectives consider ergonomics of the workplace, hygiene of premises and installation of equipment within dedicated contexts
- Creating ergonomic workspaces hosting top-performing, durable, “bespoke” equipment. Meeting specific size and operational needs, with meticulous design work… right down to the very last detail;
- Enhancing workplace hygiene, and hygiene for the equipment as a whole, via “customized” constructional systems and specific work-in-progress installation procedures, for time-saving and for facilitating ordinary cleaning operations, while also simplifying the extraordinary maintenance tasks;
- Contextualizing equipment, systems and installations, and the footprints that these items generate, while also taking into account our customers’ preferences on the plane of aesthetics, decor, overall look etc. These tasks must adversely affect neither the technical and technological functions backing up the operator’s work nor energy-efficiency or the environment.
DESIGN CRITERIA
The design criteria adopted to attain the objectives outlined above are drafted as proposed layout plans. The following bullet points provide a summary account of these criteria:
- Worksite flows: services for the ambits of goods delivery and production and for the provision of dedicated areas with a view to creating conflict-free zones for staff operations;
- Creating aisleways at median points of workspaces, and the centrally positioned corridor, to enable circulation with no interference with the various worksite zones;
- Measurement of worksite zones and of accesses to the kitchen for goods handling, pauses and staff – when handling baking pans etc., and crockery and accessories – in and between cooking/preparation zones
- Assembling centrally positioned “bespoke” built-in kitchen units, with functions aligned to real workloads, designed to enable concurrent multi-lot performance of all tasks at hand;
- System for installing equipment on brick-built or concrete supports;
- Constructional system with on-site welded single, dedicated and “bespoke” worktops;
- “Bespoke” benches, for seamless flow between countertop and the stand positioned at the rear; according to your needs, with built-in power outlets and drawers at each workstation for staff use;
- Centralised refrigeration units (average temperature and low temperature) serving refrigerated units (high energy-efficiency inverter technology);
- Air extraction/ventilation and inlet systems with appropriately balanced control of flows, with thermal treatment of the air; high-yield and energy-efficient technology; emitted-air purification and deodorizing units; hygienizing ozone-based processing;
- Systems for control and management of power use, water consumption and the maintenance steps for the general systems.



